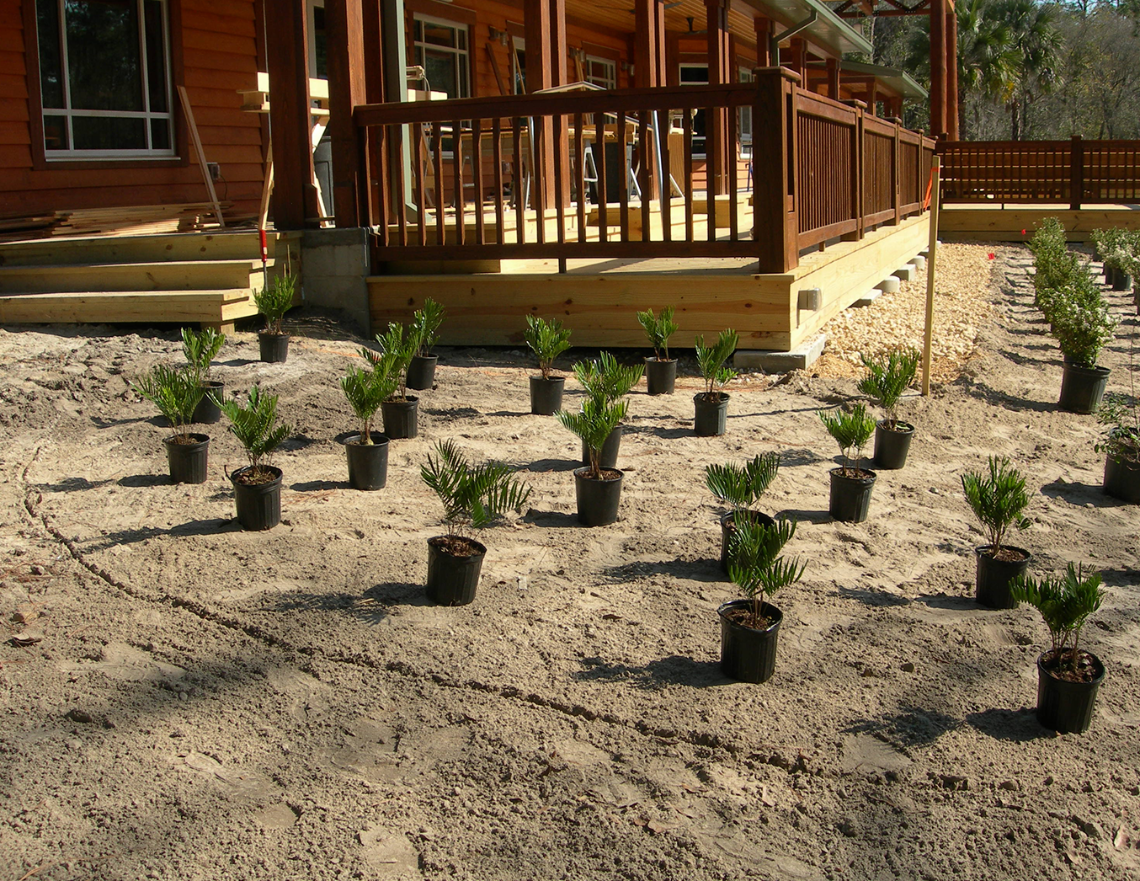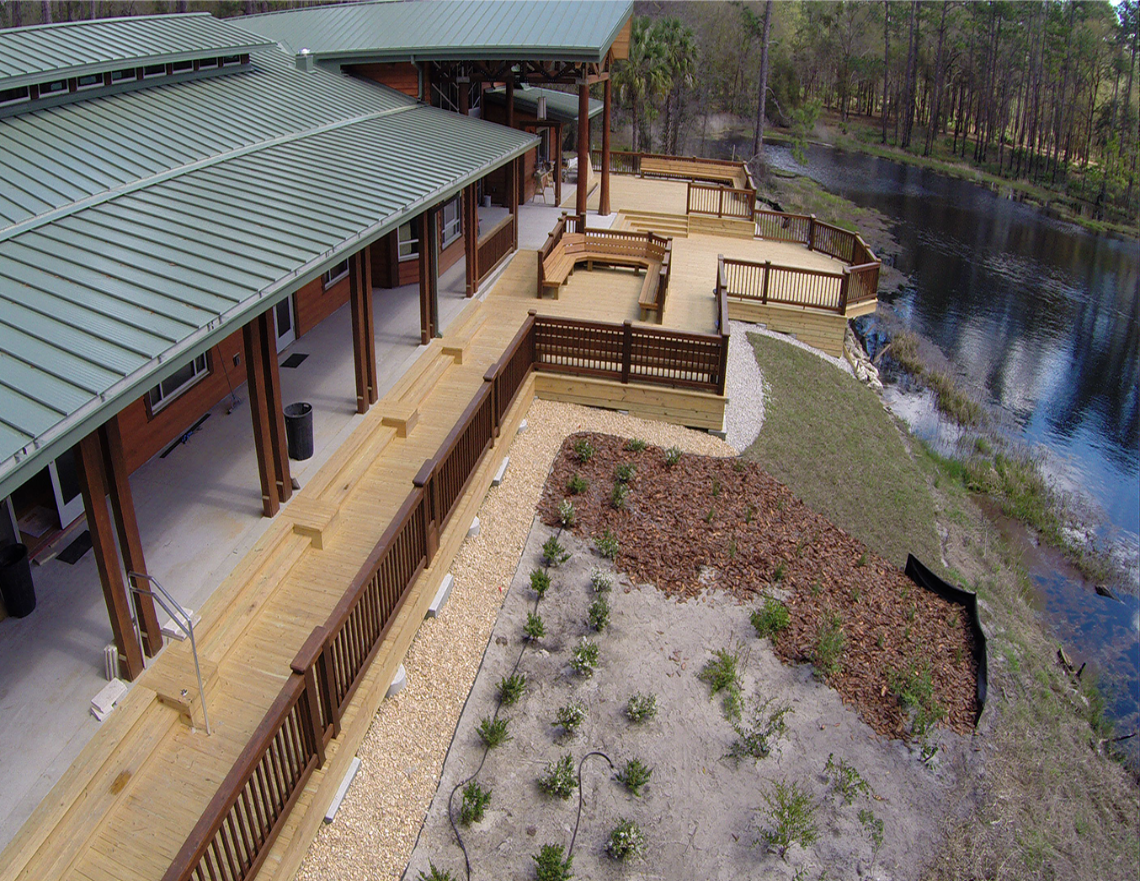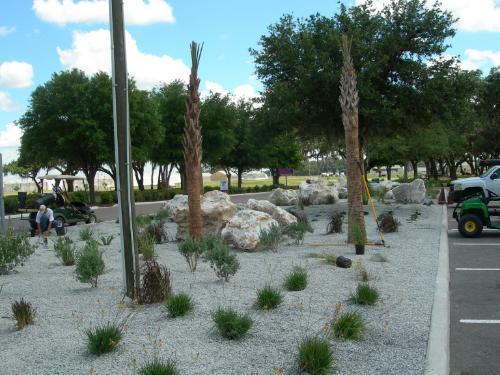UF/IFAS Facilities Projects
UF IFAS facilities include common buildings such as conference centers, RECs (research and education centers), and various outdoor teaching and research sites. Most of the landscapes double as teaching and demonstration gardens, but they also include all-native plantings for the Ordway Swisher Biological Preserve, an arboretum for the Gulf Coast REC, and a Bee Garden for the IFAS Bee Unit and Lab. Students are hired for OPS positions or internships and they help with site visits, design work, and often installation of the gardens. The designs are done in collaboration with center directors and faculty who use the facility.
-
UF / IFAS Austin Cary Forest Conference Center
The conference center landscape plan was designed in collaboration with the School of Forest Resources Director and facility staff. The final plan was designed by my PhD student and installed by undergraduate students in my advanced sustainable design class. The design demonstrates fire-wise landscapes with stone buffers adjacent to the building and native non-flammable plants. One challenge was finding deer-resistant plants as the building is located in the Austin Carey Forest near Waldo, Florida. Unfortunately, deer ate many of the smaller plants shortly after the install, but the shrubs survived.
Laying out pots of Coontie before planting in the back of the center.
An aerial view of the pond behind the center and installation of mulch in the plant bed. The rock strip is a wildfire barrier.
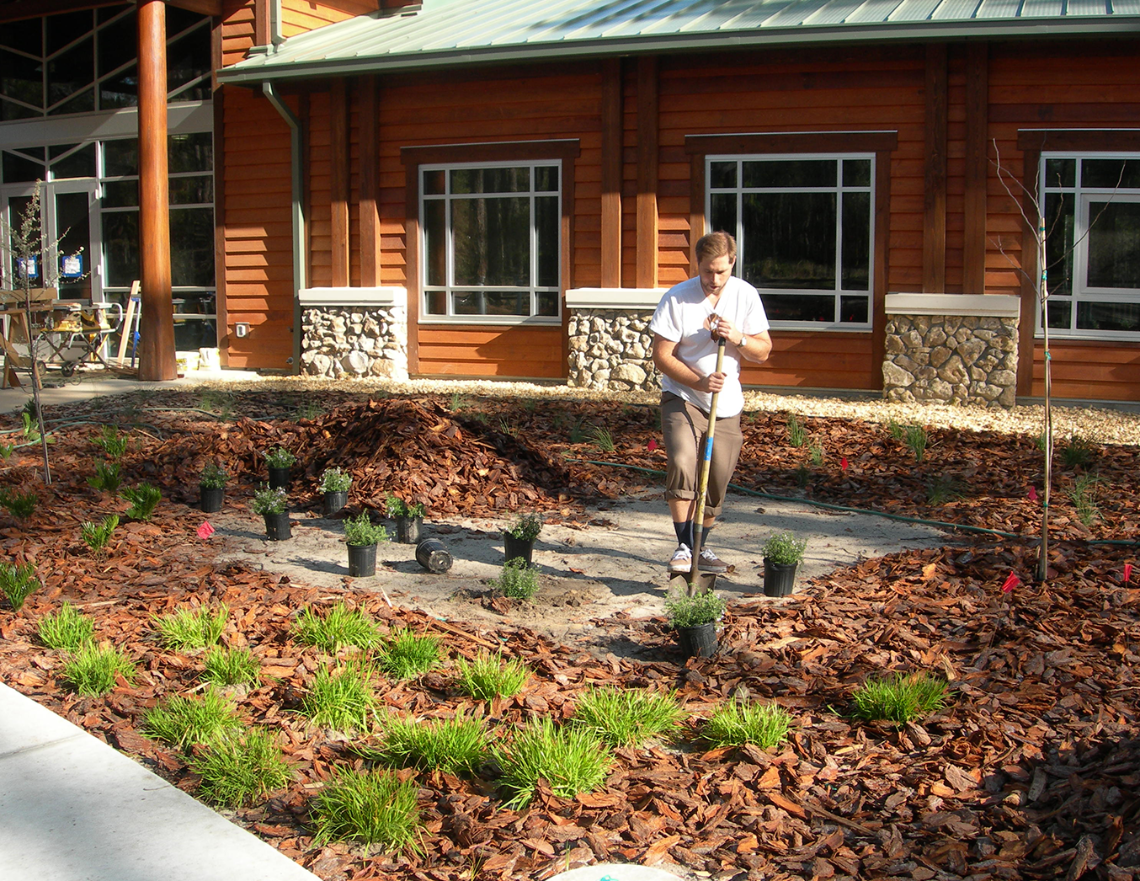
Students install plants and mulch in front of the center.
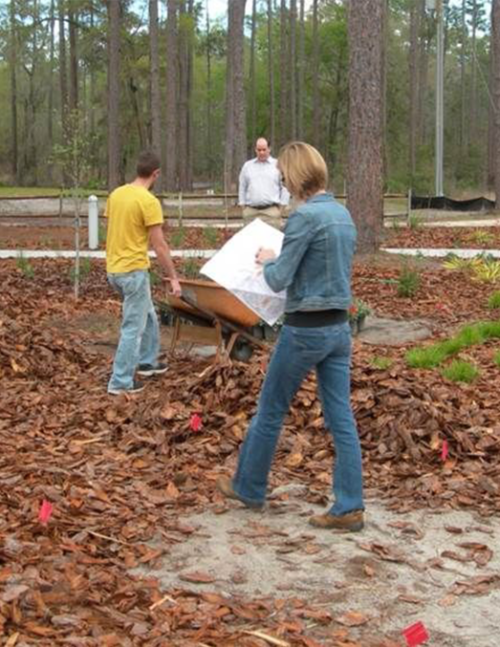
Undergrad students learn how to read a planting plan to lay out the plants.
-
UF / IFAS Bee Unit and Lab
Students in the advanced class helped design demonstration pollinator gardens at the front entrance of the Bee unit and a garden to support research and study needs in the back on the unit. The unit is located on the UF campus close to the entomology building in Gainesville. The gardens includes trees, shrubs and groundcover that are important for pollinator habitat and gathering areas for visitors and students.
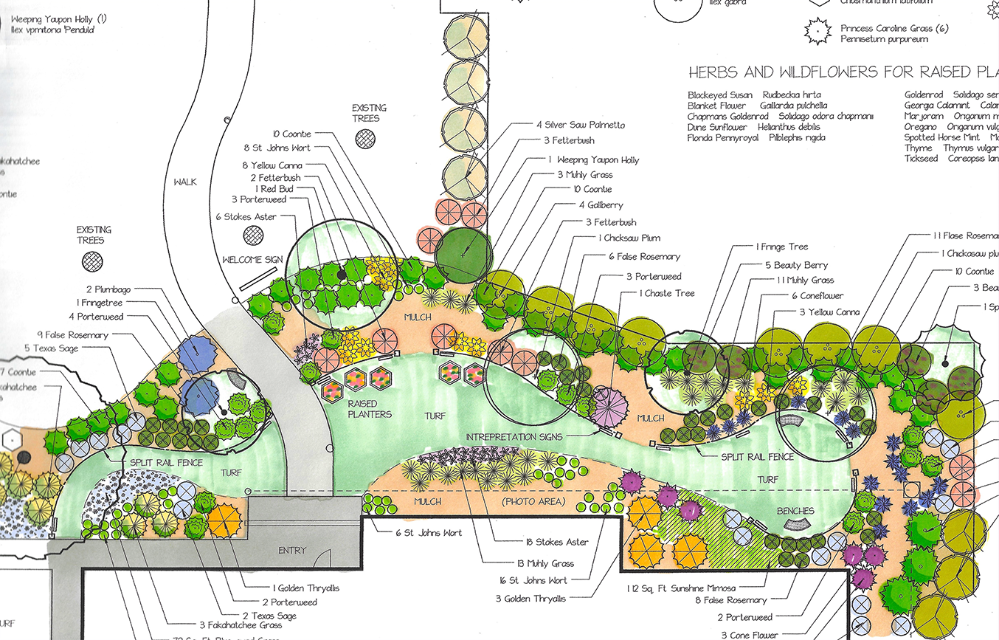
The Bee Unit landscape is designed to encourage homeowners to plant more pollinator friendly gardens.
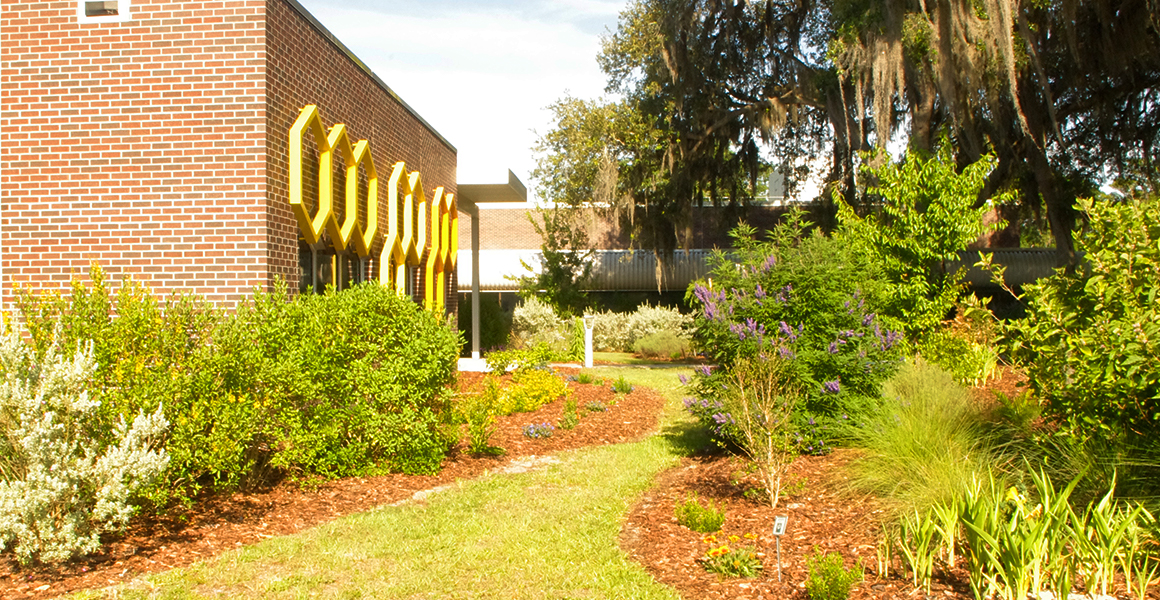
-
UF / IFAS Building 68 Demonstration Garden
The Mehrhof garden was designed to demonstrate a Florida Friendly landscape for residential sites. All of the plants are drought tolerant and include trees, shrubs, and groundcover. Mehrhof Hall has been demolished to make room for a new entry road into campus from Archer Road, however, the garden was preserved during the demo process and will be incorporated into the new entrance feature landscape for Ball Park Way, which goes along the new baseball stadium.
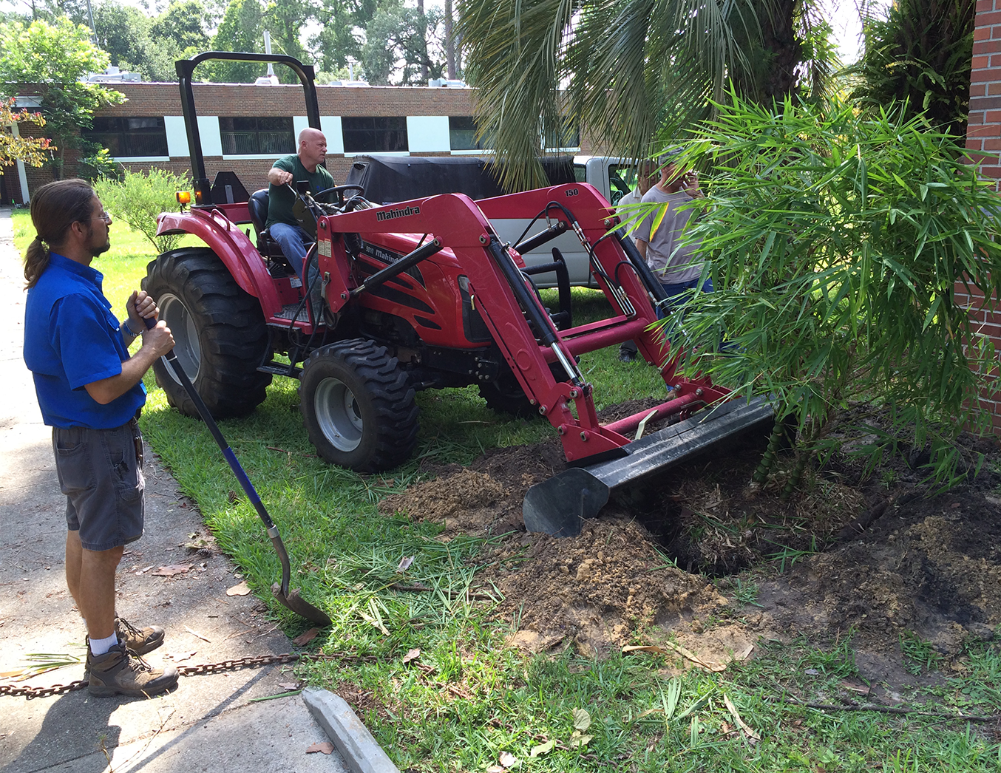
Brian Owens and his construction team remove a bamboo by Mehrhof to relocate by Fifield Hall.
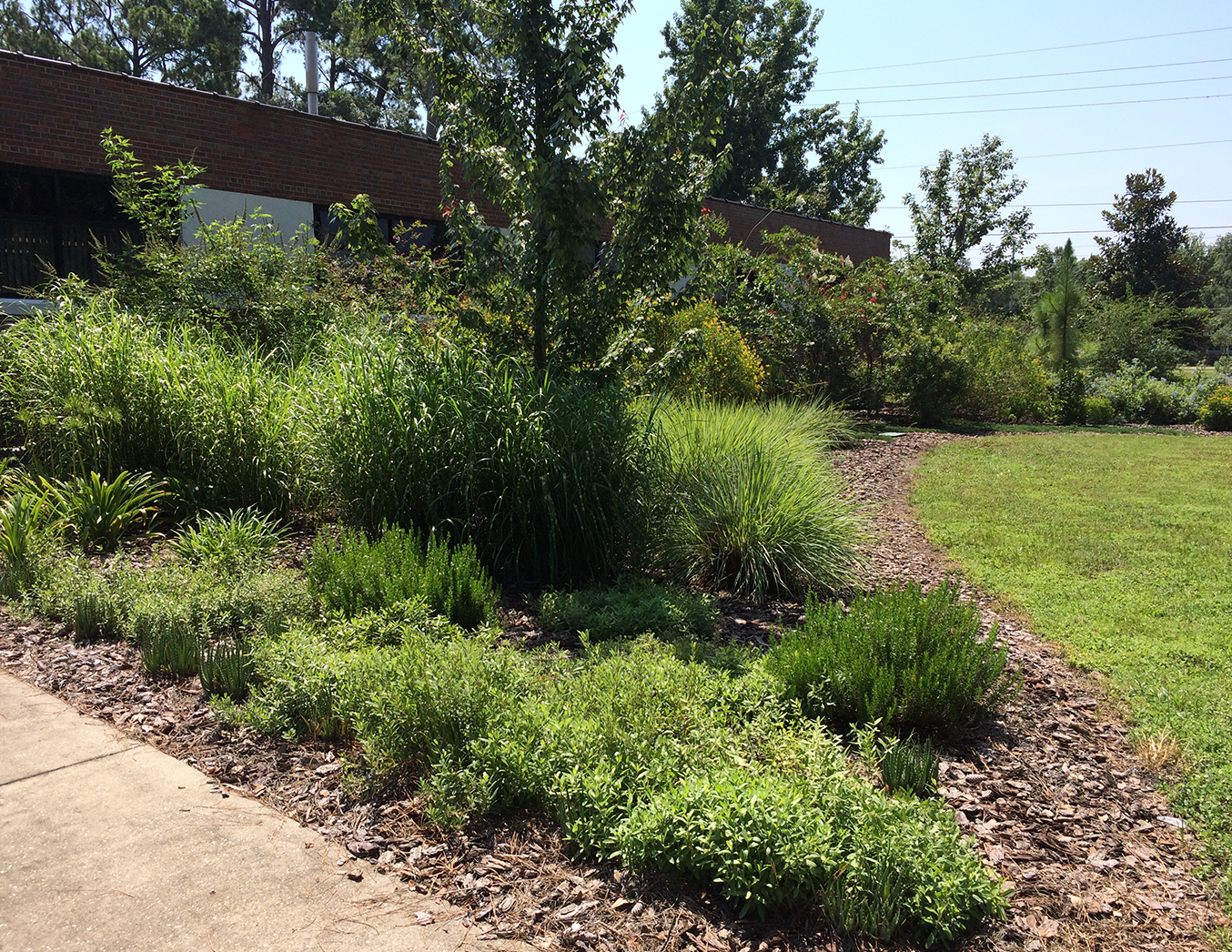
A view of the garden with Building 68 in the background. The garden includes a mix of native and non-native plants.
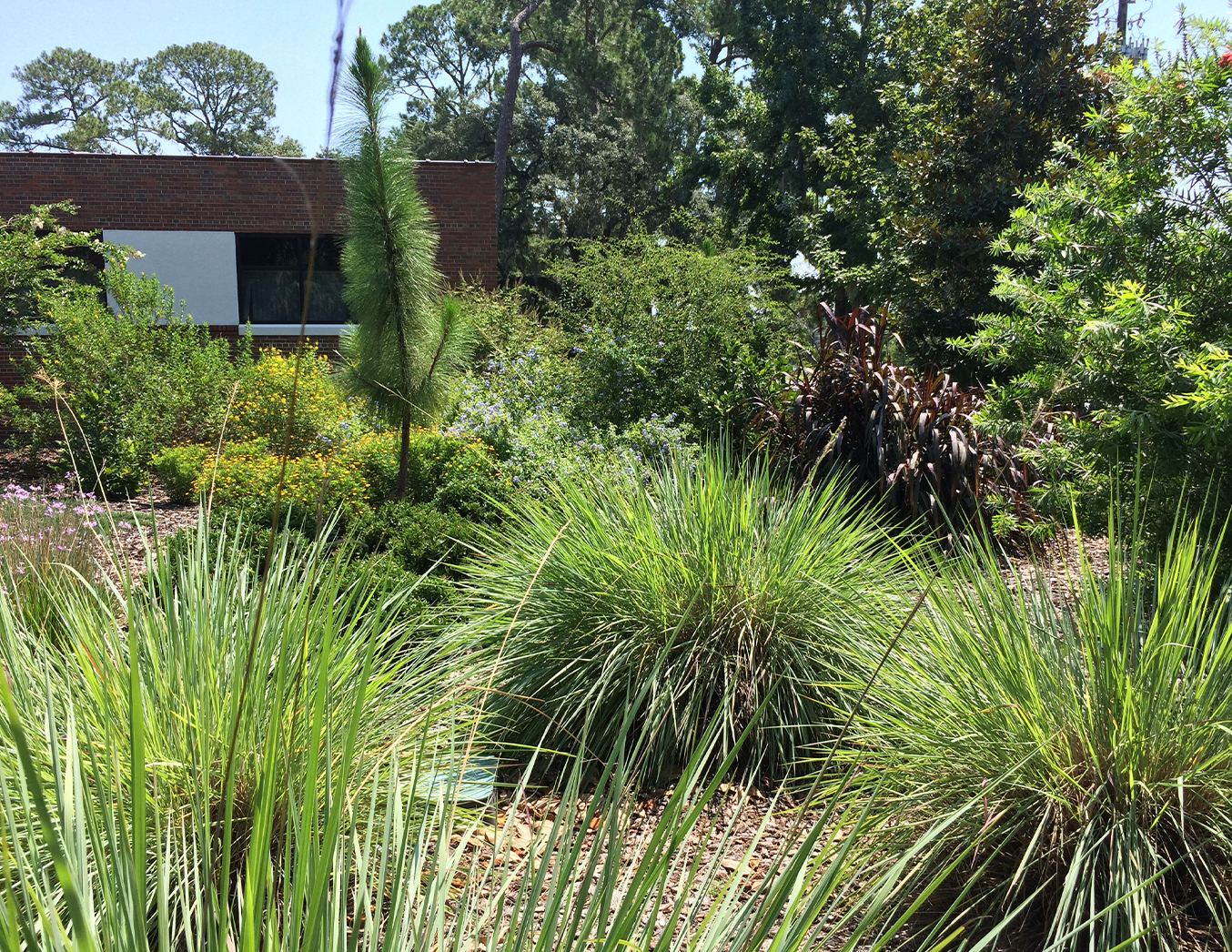
A view of the garden near Archer Road. A variety of plants were used for visual appeal and pollinator habitat.
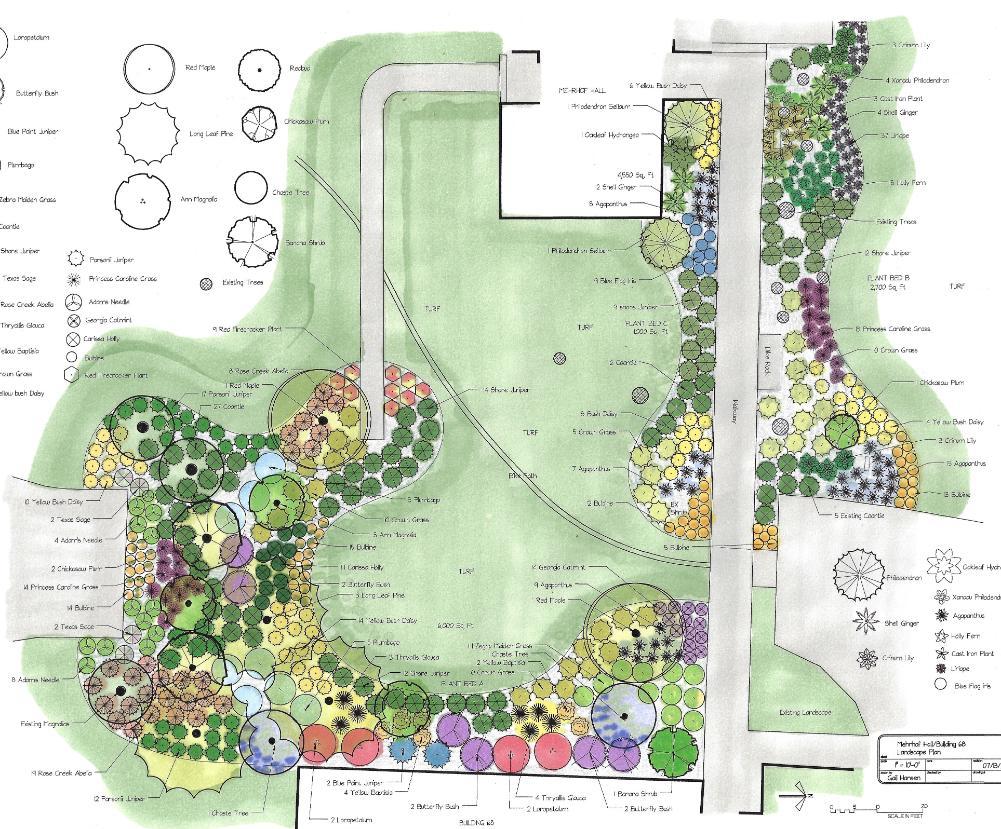
The landscape was designed to be seen from Archer Road where it represents the Environmental Horticulture Department’s focus on plants
-
UF / IFAS Citra Plant Science Center Demonstration Landscape
The demonstration landscapes at the plant science center were designed by several undergraduate students in collaboration with the staff at the center. The landscapes include a dry garden at the entrance, a pollinator garden, tropical garden, and a small courtyard landscape. We designed a large brick sign for the property corner that features the UF gator logo and plant material at the base.
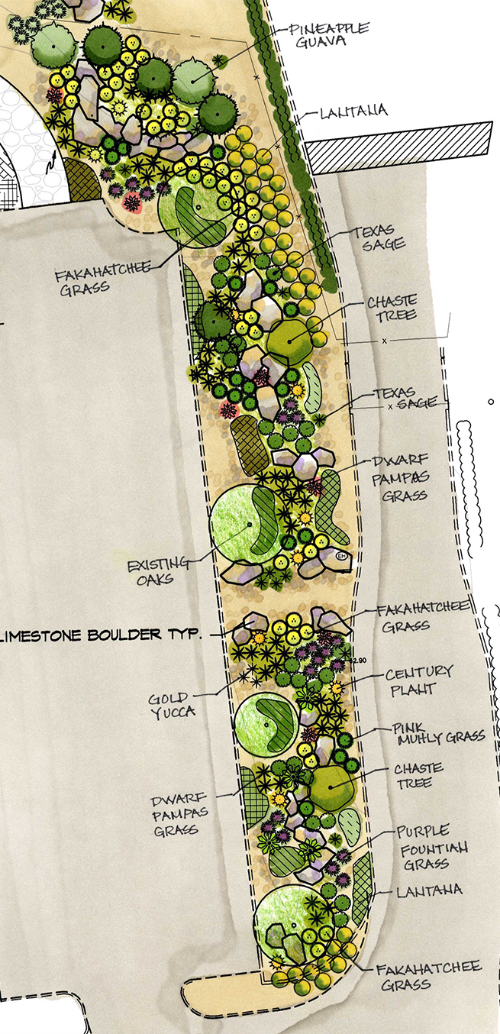
The entrance landscape large limestone boulders from the site and drought-tolerant plants.
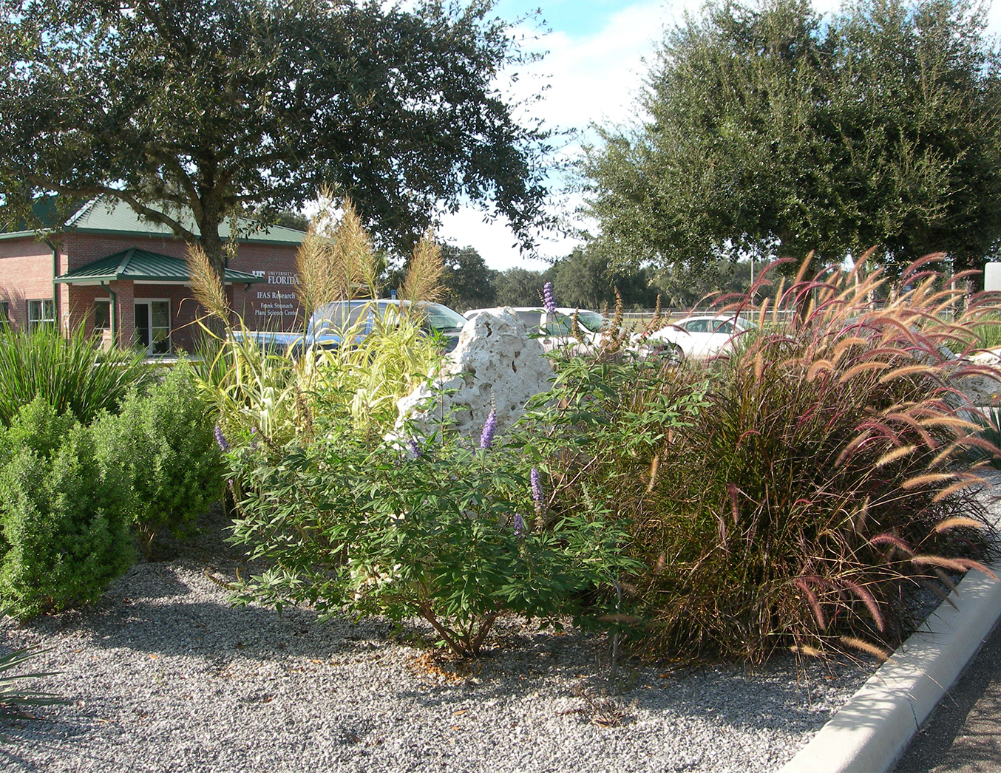
The plan for the front entrance shows the narrow plant bed between the entry road and the parking lot. (Image above this one taken at installation.)
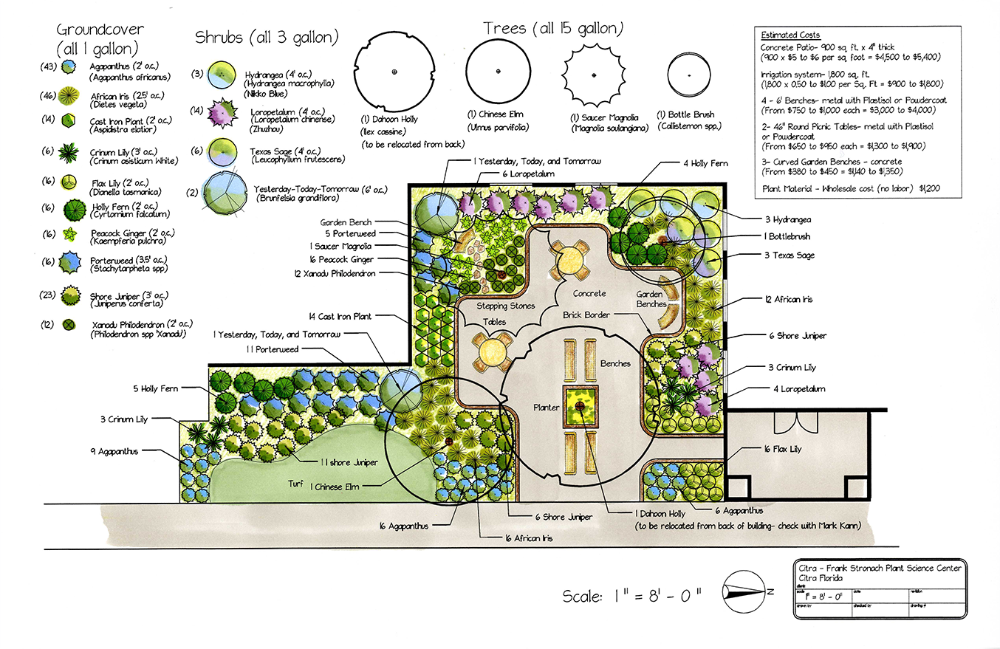
The courtyard plan at the front entrance was designed for lunch breaks and visitor gatherings.
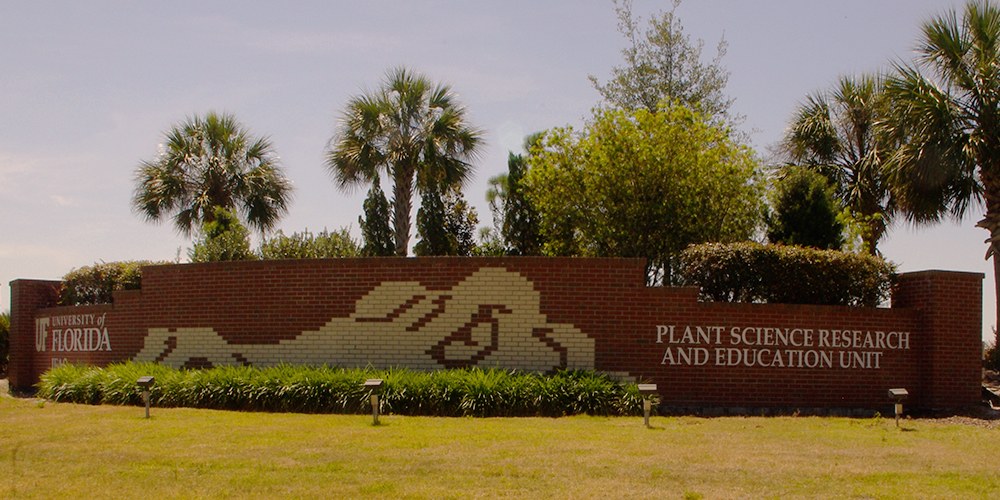
The brick wall with the gator head logo is 80 feet long and 20 feet tall at the center. We designed it with 2 different colors of brick to be visible from a distance.
-
UF / IFAS Gulf Coast REC Arboretum
The teaching arboretum was designed in collaboration with Andrew Koeser, Associate Professor in the Department of Environmental Horticulture. Nine different ecosystem areas and tree types were used in the design, including edible specimens, a palm grove, an urban forest environment, pine specimens, pine flatwoods, hardwood specimens, a hardwood forest, oak specimens, and Florida scrub area. The areas are connected with pathways with an outdoor meeting space and restrooms in the center.
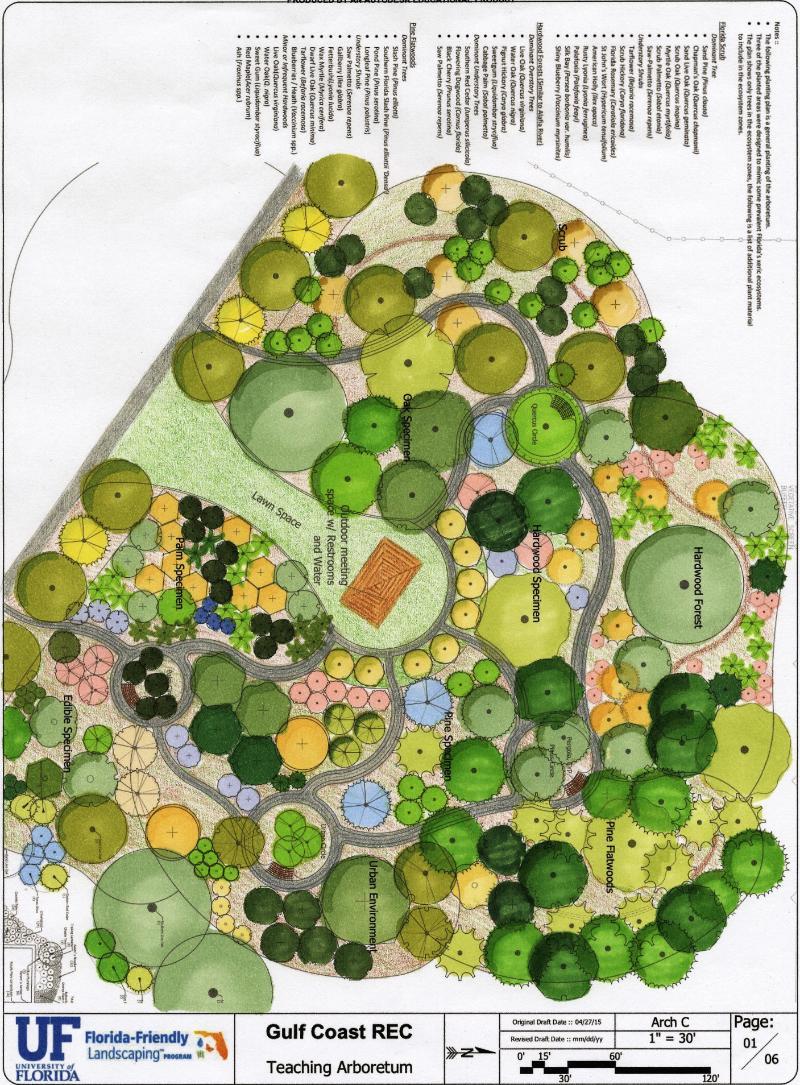
The teaching arboretum at the Gulf Coast REC has nine different ecosystems connected by pathways.
-
UF / IFAS Mid-Florida Apopka REC Demonstration Gardens
The circular demonstration gardens at the Mid-Florida REC include a color garden with annuals and perennials, an herb garden, a combined rock and native plant garden, and an irrigation demonstration area. The circles are spaced along the front of the building and connected with pathways for the public to tour the gardens. The garden was designed in collaboration with the director and faculty at the center and a graduate landscape architecture student.
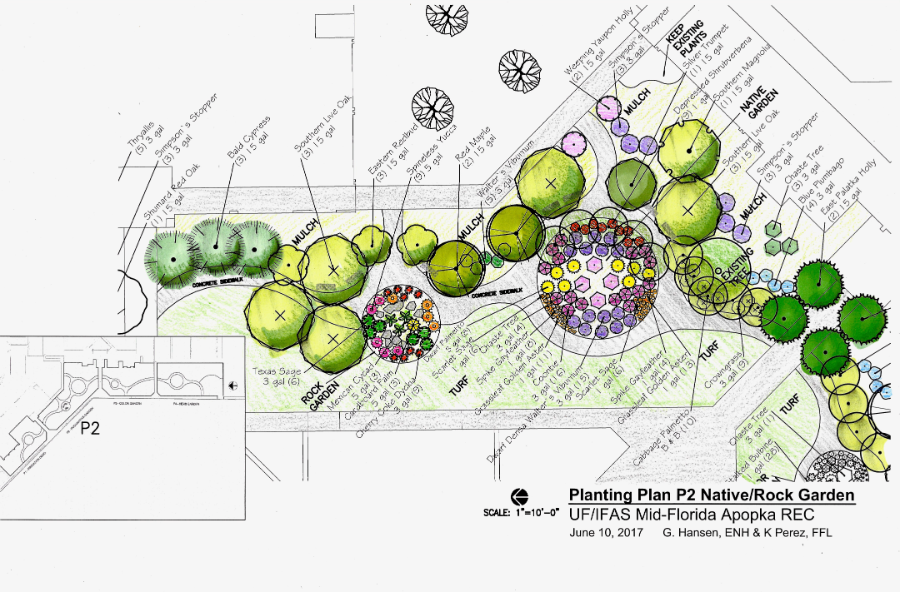
The native and rock gardens demonstrate native plants for central Florida and plants that will grow in arid rock gardens.
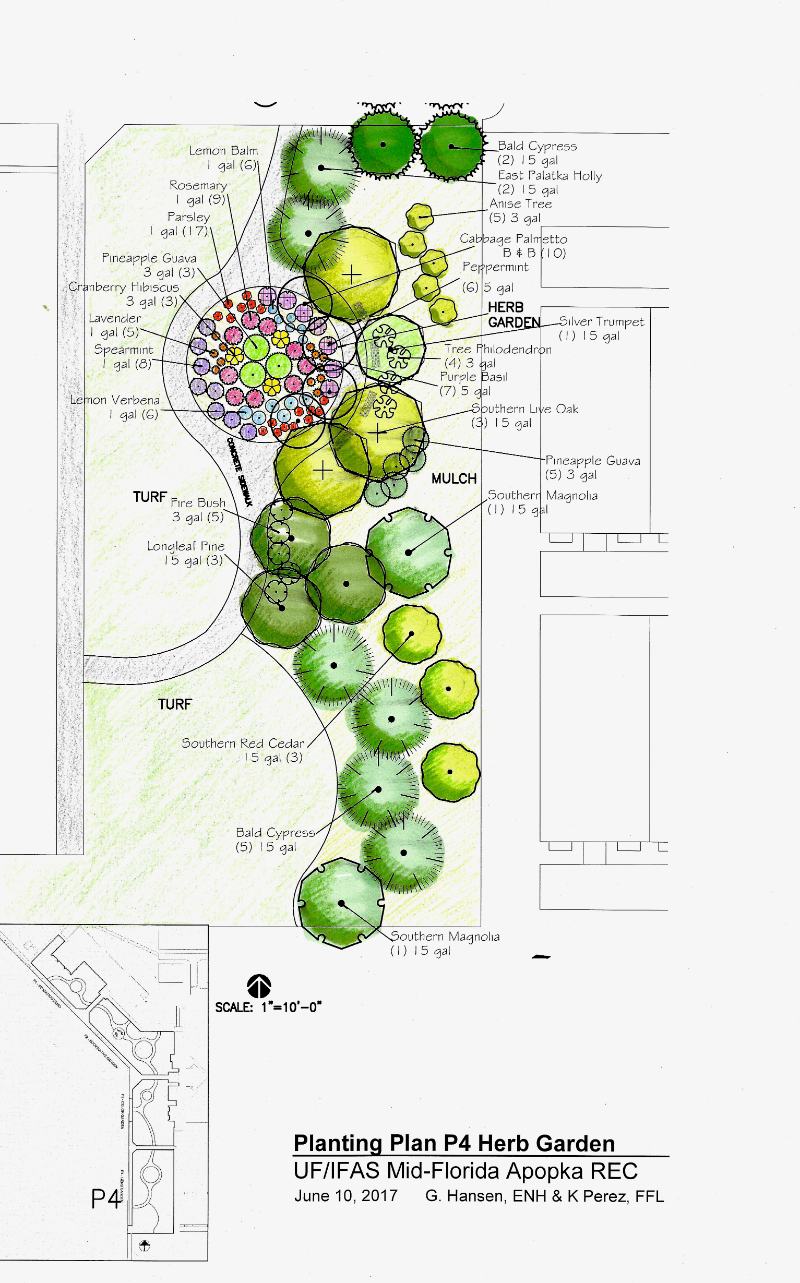
The herb garden circle was designed to show visitors some of the common herbs that can be grown in their home gardens.
-
UF / IFAS Ordway Swisher Biological Preserve Teaching Landscape
The Ordway Swisher Biological Preserve is a UF IFAS facility located east of Gainesville. Students worked with the preserve staff to develop an all-native planting plan for a garden around the house, which serves as a small dormitory for visiting research students. The plan included brick pathways, a patio and fire pit in the back of the house, plants around the house and patio, plants along the entry road and a new sign for the entrance.
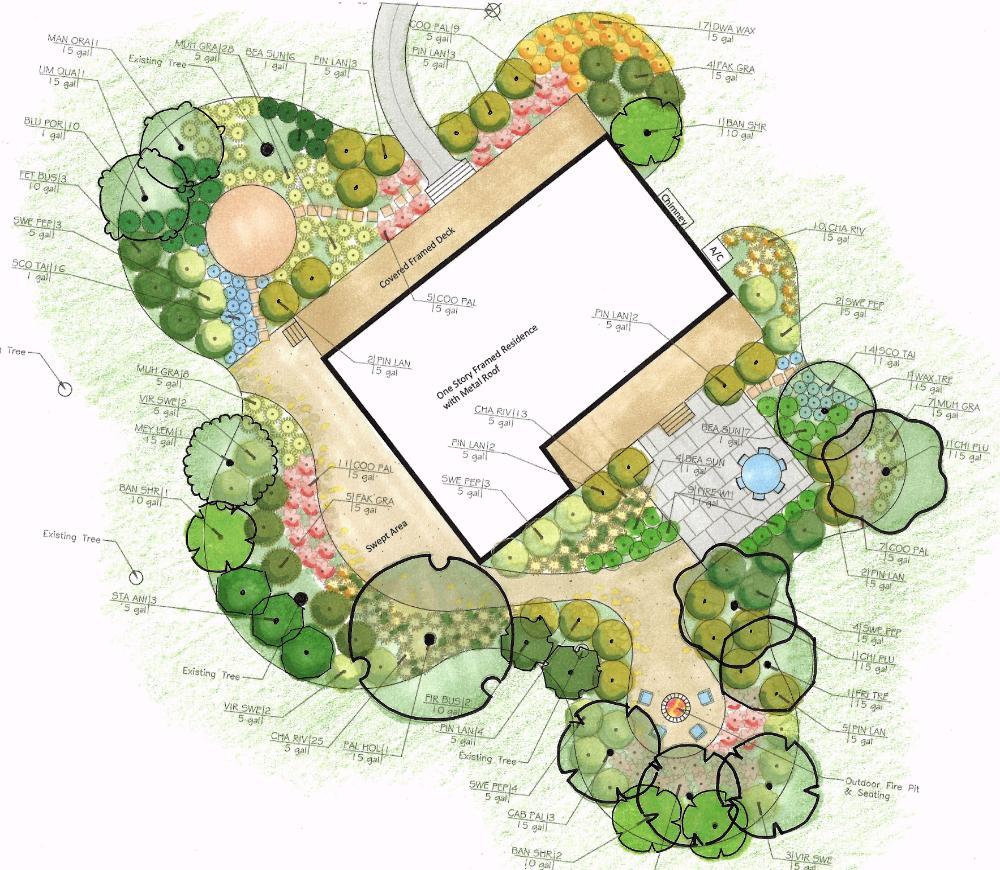
The plan shows an all-native landscape around the dormitory house, with a patio and firepit for student gatherings.
-
UF / IFAS Straughn Center
The IFAS Professional Development Center landscape plan was designed as a demonstration area for Florida-Friendly Landscaping™(FFL). The FFL program is a joint venture between UF/IFAS and FDEP. The nine FFL principlesare demonstrated through a combination of planted areas and landscape practice displays, which are accompanied by interpretive signage. Areas include a rain garden, wildlife habitat, cistern and compost bin, and drought tolerant plant material.
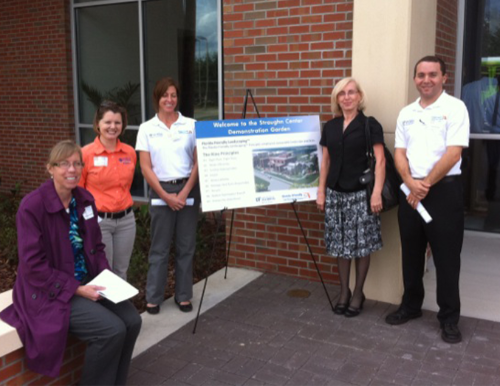
The FFL staff gather at the entrance to the Straughn Center. Brian Neiman, pictured at far right developed the CAD plan for the garden.
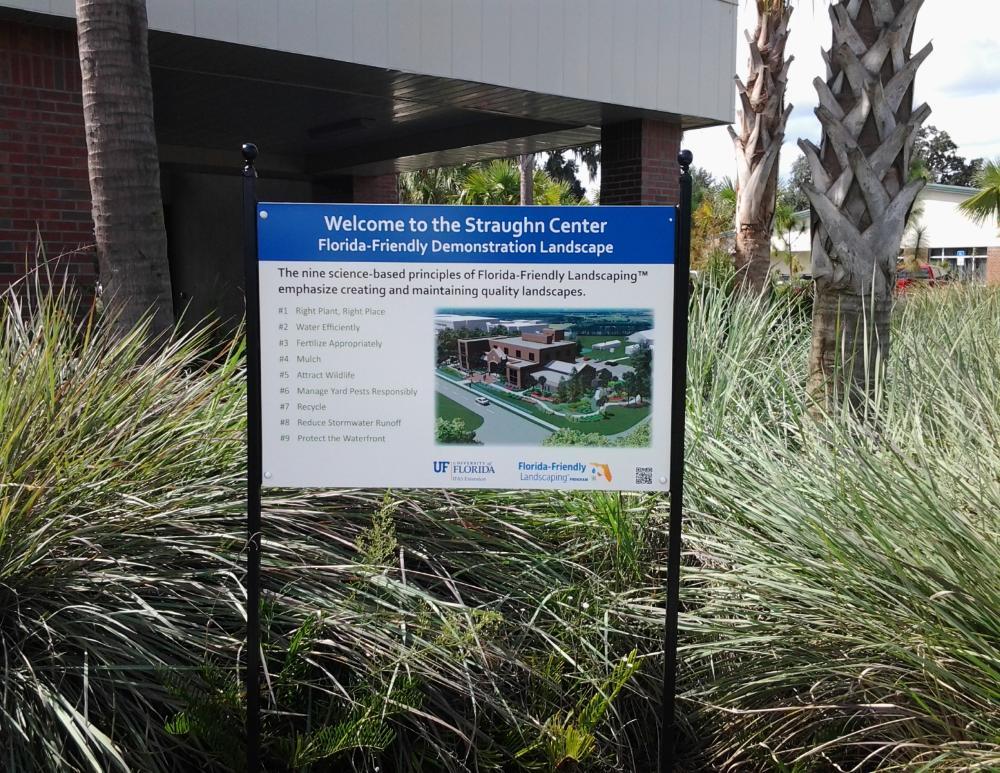
Florida-Friendly sign at the Straughn Center demonstration landscape listing the 9 science-based principles of Florida-Friendly Landscaping.
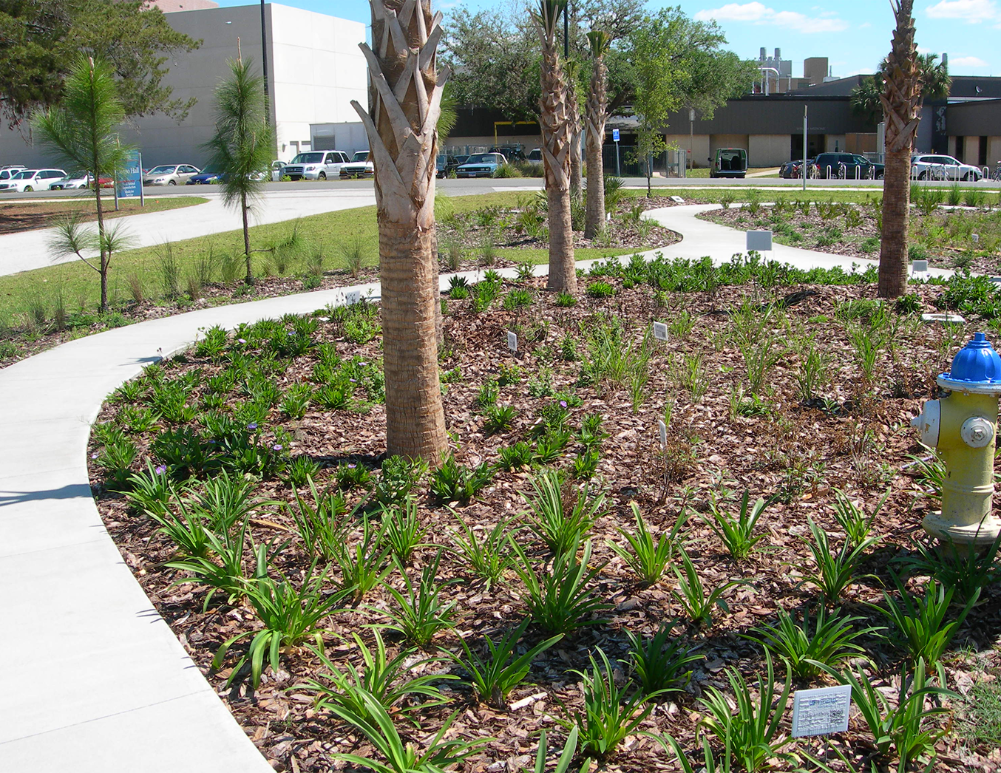
The newly planted wildlife garden includes plants for pollinators
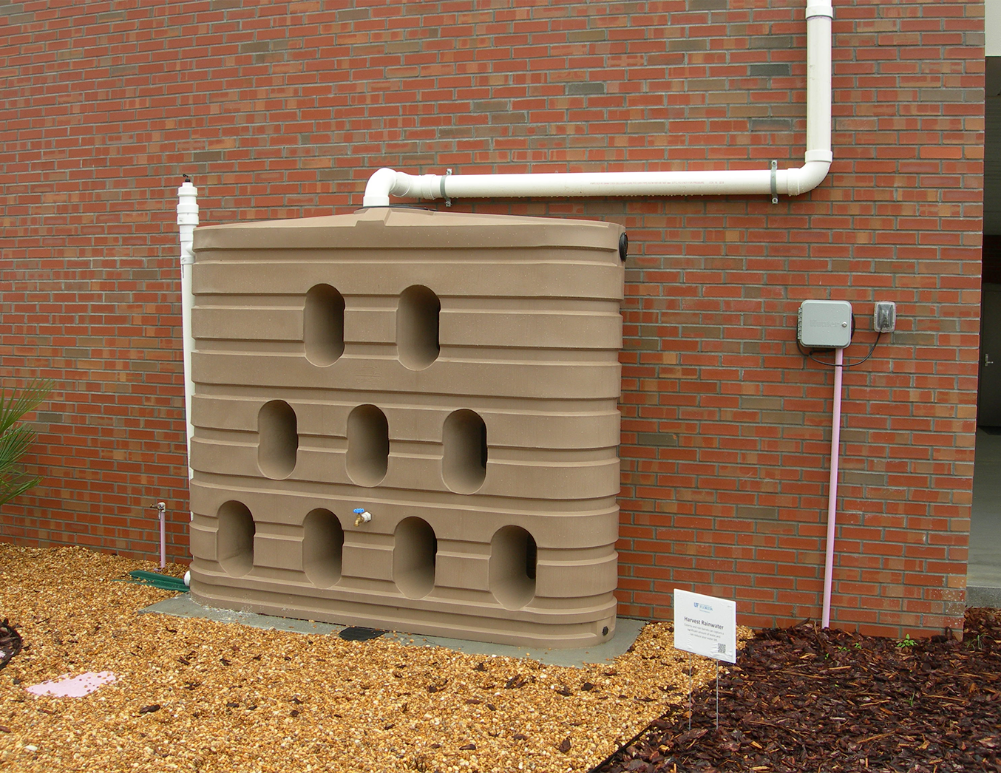
This large 1320 gallon cistern at the Straughn Center is part of the stormwater harvesting system.
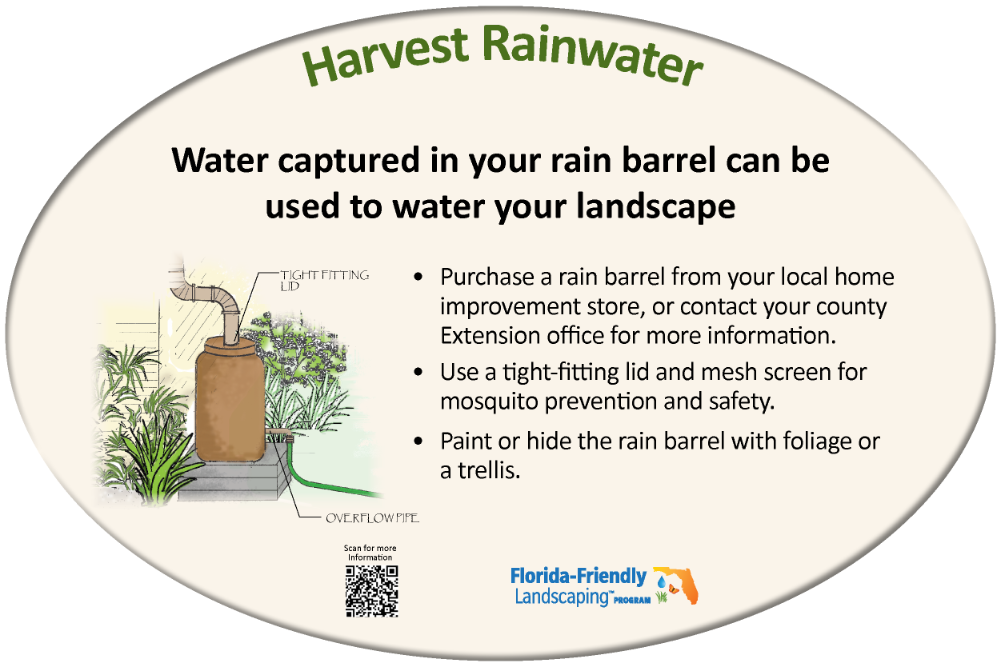
The rain barrel sign was designed by Claire Lewis a staff member of the FFL program. Several signs are located around the garden.

