UF Campus Facilities and Programs
Students have participated in two design projects for University of Florida programs, including UF Housing and the UF Historic St. Augustine program. Landscape plans were developed for several campus housing units to help solve maintenance and drainage problems. UF manages the historic buildings and landscaped areas in the center of old St. Augustine. The program focuses on educational opportunities in the restoration or re-design to tell the story of St. Augustine.
-
UF Historic St. Augustine Ribera House Gardens
Students in the advanced landscape design course designed a new courtyard garden for the historic Ribera House on St. George Street in St. Augustine. The students worked with the UF Historic St. Augustine program and a local landscape architecture firm. The Ribera House was built in the 18th century and in the 1960’s the courtyard was an interpretative garden and public open space. The new courtyard includes a plaza with a stage and seat walls, a shade garden, and a foyer area with interpretation signage.
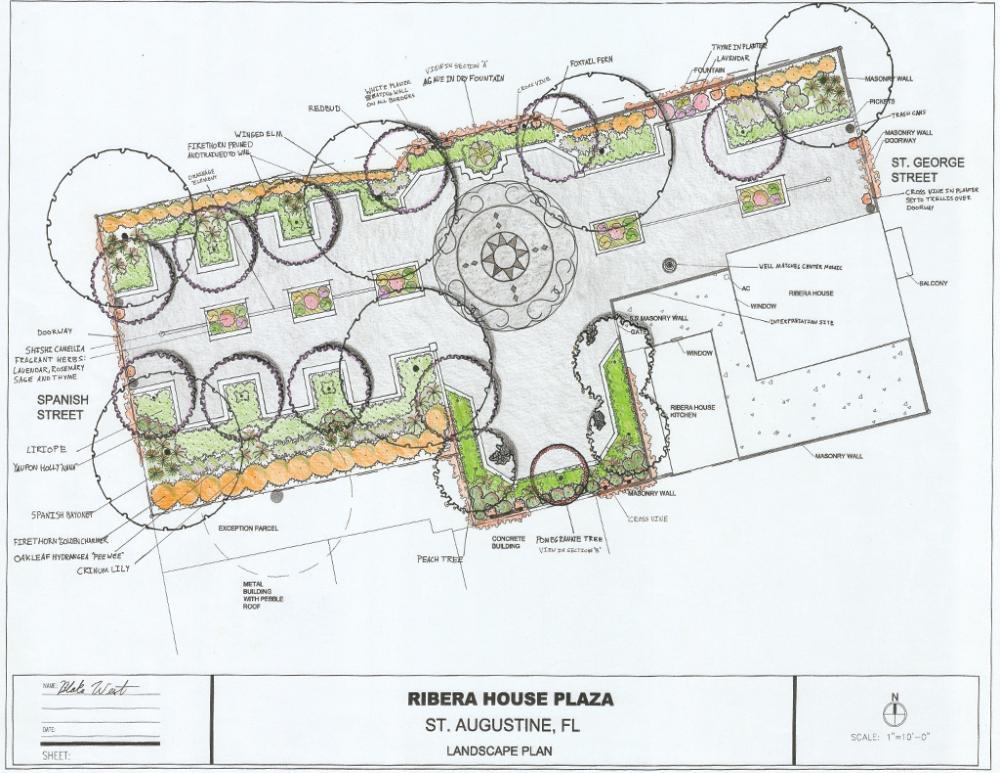
Ribera House courtyard design by Blake West, a student in the advanced landscape design class.
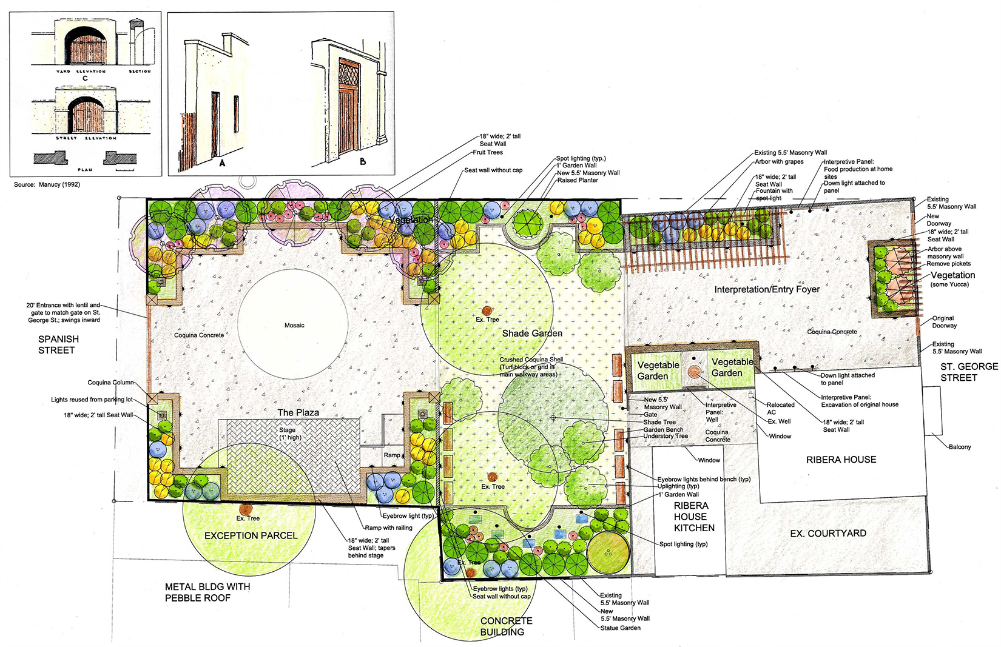
The final courtyard plan is a combination of student ideas with input from the UF Historic St. Augustine board members and the UF Planning and Construction office.
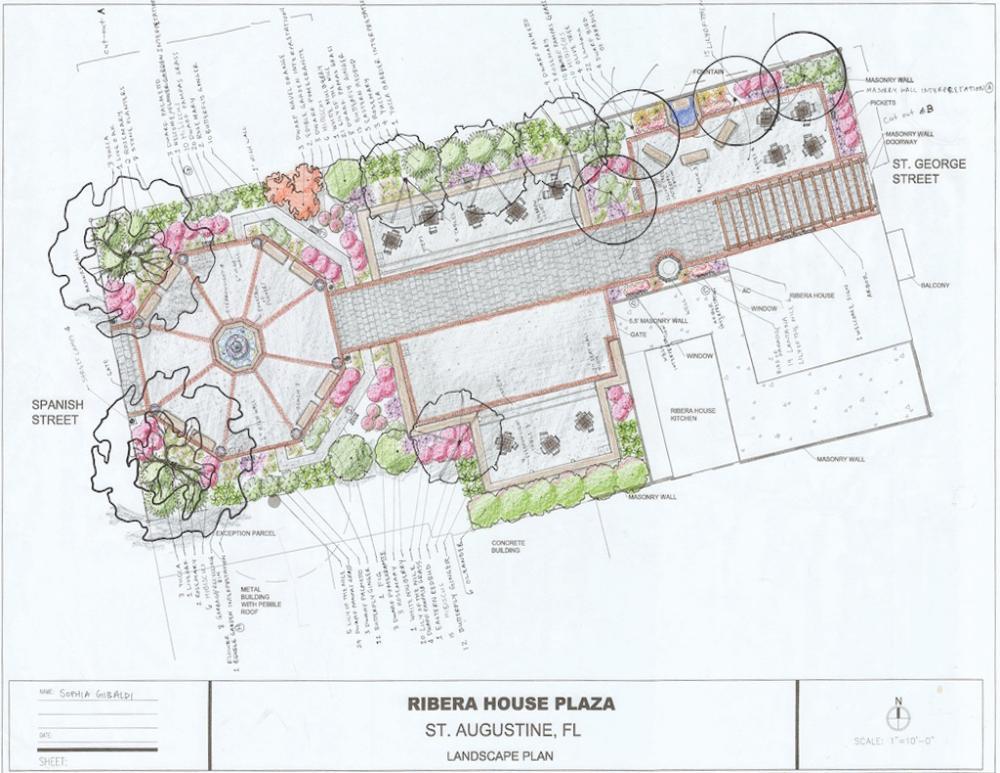
Ribera House courtyard design by Sophia Gibaldi, a student in the advanced landscape design class.
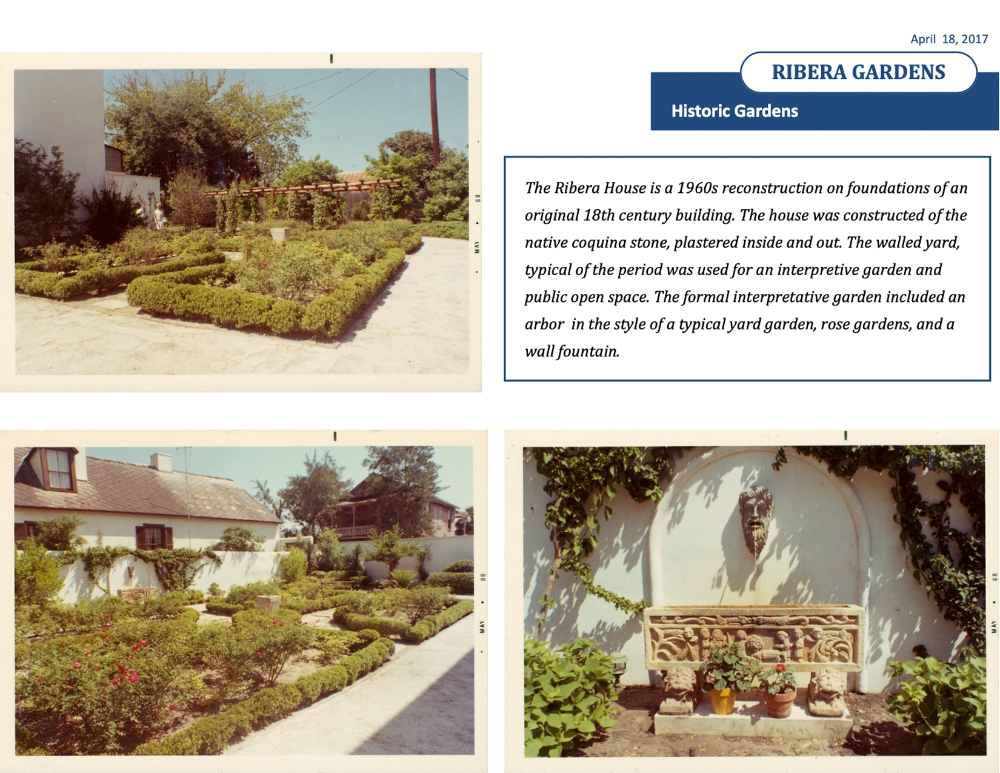
Photos show the 1960s reconstruction of the original 18th-century building and walled garden. The original garden was a working garden to grow food and raise animals.
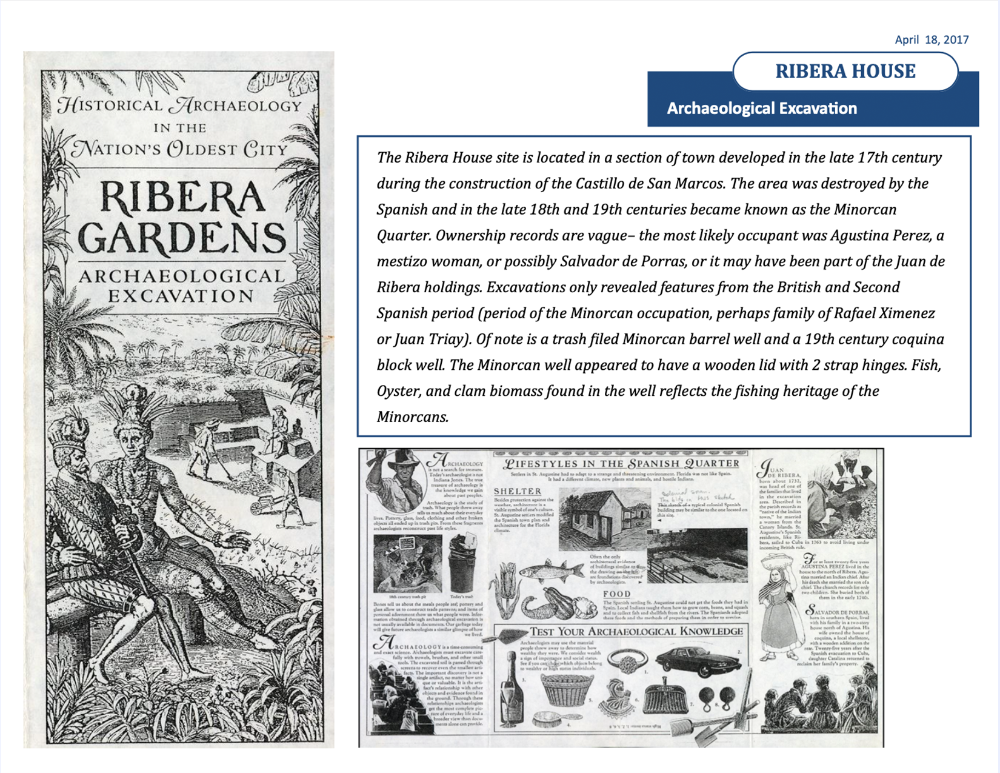
A short history of the archaeological excavation of the Ribera House property.
-
UF Housing: Landscape Plans for Housing Complexes
The 52-page document was developed in cooperation with the University of Florida Housing Department. Example planting plans for different site conditions were developed for the Keys Complex and the Springs Complex. Plans included solutions for areas such as slope erosion, front entries, unsightly utilities, downspout/washout areas, parking lots, and spaces under windows or next to walls.
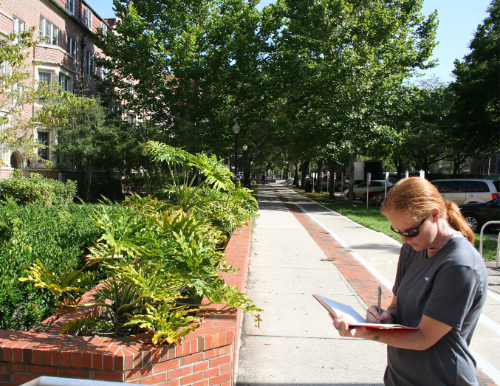
Stephanie Gust, an LA graduate student, takes inventory of the landscape around a housing complex on the UF campus.
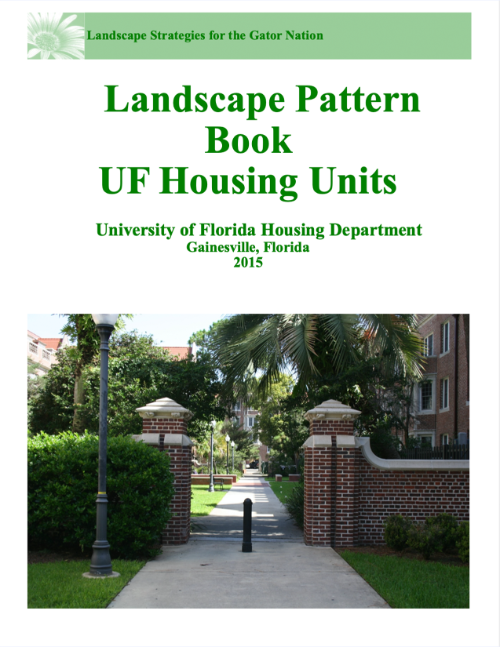
The cover of the landscape pattern book shows a typical landscape on the UF campus near some of the historic dormitory buildings.
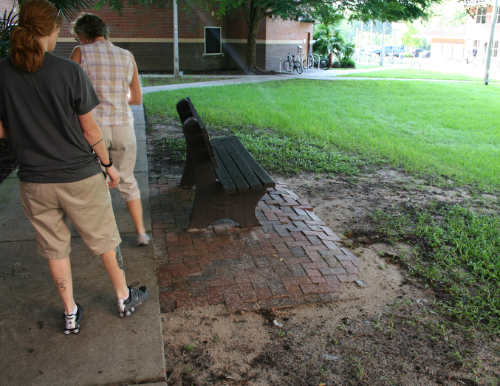
Making note of a small brick patio with a bench that has been washed out by poor drainage.
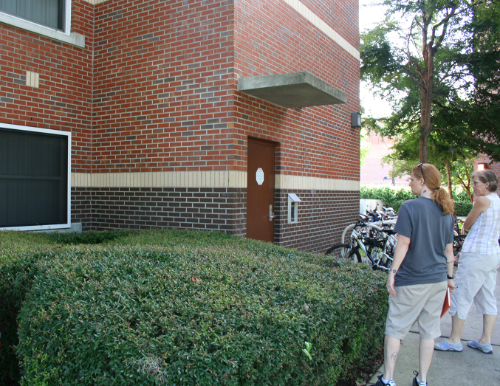
Stephanie and I looking at a fire hydrant below a window completely hidden by shrubs.
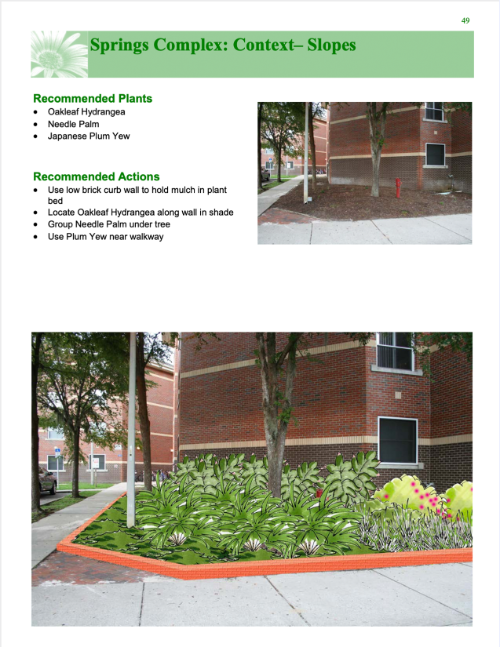
A page from the UF Housing Landscape Book shows a problem area and recommended plants with a sketch showing proposed plant arrangements.
